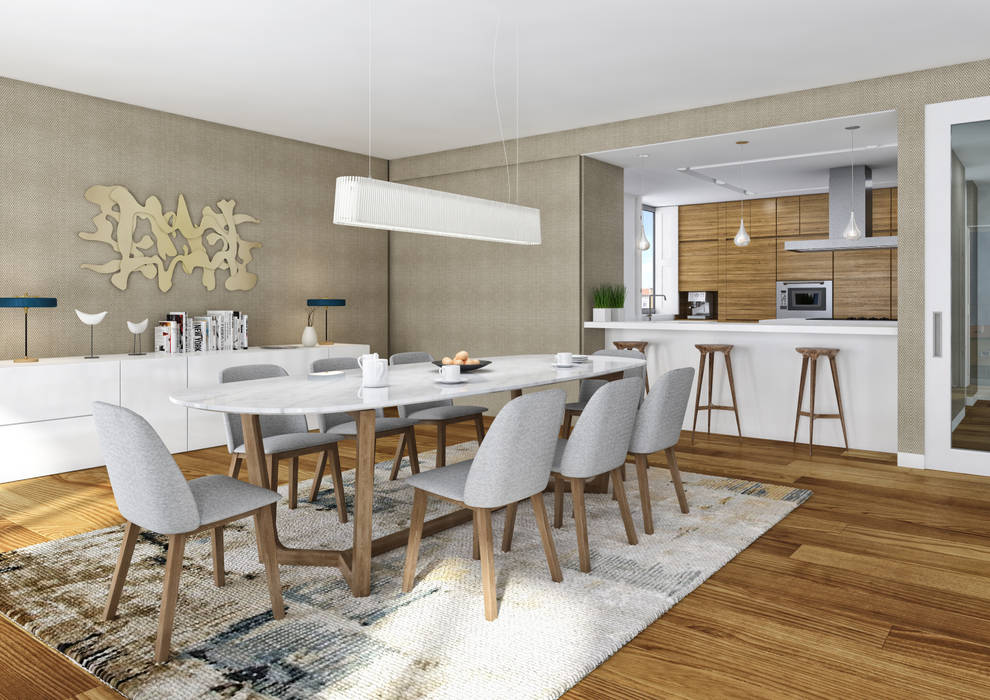In one of the main arteries of Lisbon, close to fabulous gardens, such as Eduardo VII Park and Gulbenkian, is being developed a residential building, with a unique location that allows you to enjoy the city to its fullest, combining comfort and essential amenities for those who value quality of life.
The Aguiar 84 project revitalizes a traditional, early 20th century Avenidas Novas building by keeping untouched the architectural beauty and elegance of its façade with its classical lines, wide windows and Juliette balconies. Fully dedicated to residential use, Aguiar 84 comprises 9 floors, three more than its predecessor, offering 19 spacious apartments and 30 parking spaces.
With plenty of natural light, the units range between 1 and 5-bedroom apartments, offering ample spaces and layouts that allow you to separate the social and private areas. Its finishes were carefully selected with materials that help creating comfortable and functional modern spaces.
Living rooms face, whenever possible, Avenida António Augusto Aguiar, right next to the kitchen, contributing to maximize the social area. The bedrooms, most of which en suite, mainly face the back of the building, taking advantage of all the quietness and wide views over the city in the higher floors.

