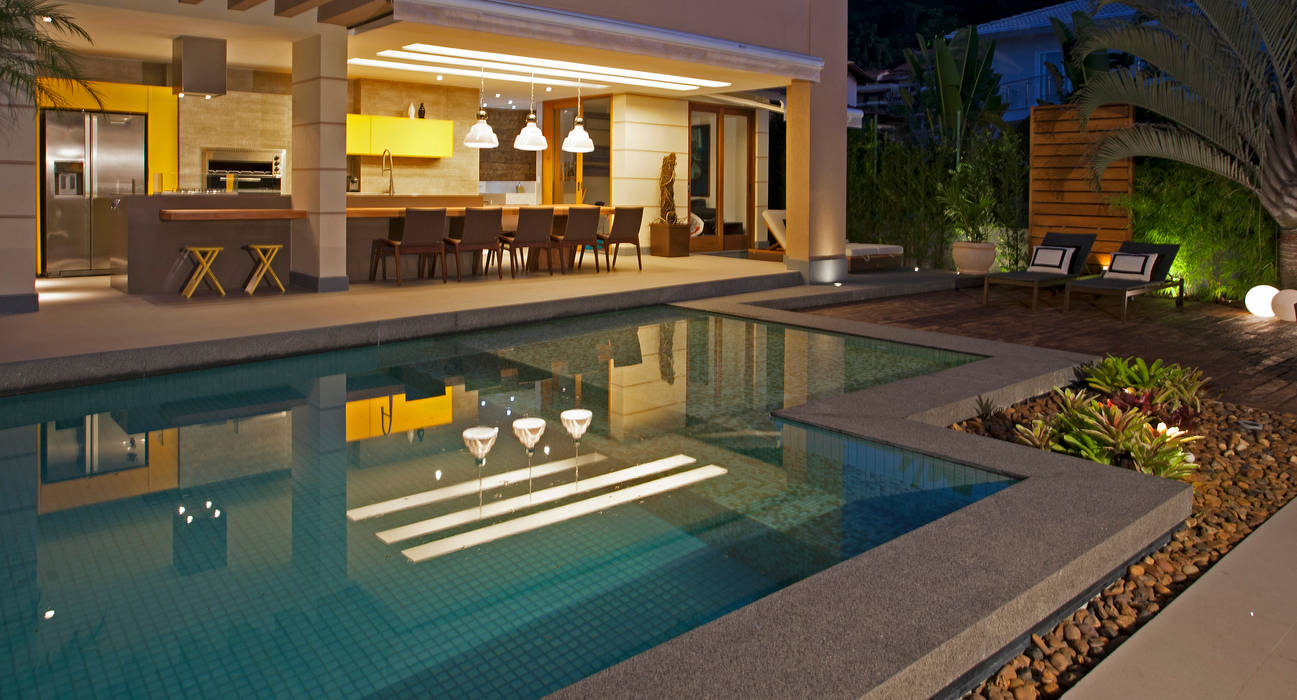Projetada originalmente no ano de 1997, voltamos a essa residência para reformular as áreas de lazer interna e externa de acordo com os novos hábitos dos clientes, conforme as mais novas tecnologias e tendências do mercado. A cozinha, executada em vidro cinza e amarelo, abre-se para a área externa integrando os convidados e revelando o prazer de receber. A madeira de demolição foi utilizada na mesa e painéis externos, bem como materiais de fácil manutenção.
THE UBHOUSE
16 de março de 2016The UBHouse was designed and built in 1996 to meet the needs of a couple with two kids. By that time, the architect Paula Martins was a partner at Graphos Arquitetura, the former company responsible for its first project. The kids grew, the habits and the family needs have changed, and finally in 2012 the owners hired Paula Martins’ new office to remodel all the outside area in order to fit into their new lifestyle: the former children, now young adults, frequently bring many friends to gather around the swimming pool. This became such a routine that not having enough room became an issue, especially when the guests were full of youth and energy. So, remodeling it was absolutely necessary. The new area should be designed in a contemporary style, it should be very easy to maintain and it should have a fully equipped kitchen. The selection of UBHouse’s materials was based on their high quality, their low maintenance cost and also their nature friendship. Some materials are actually fake finishes, as the concrete wall where the barbecue device is built in: these are porcelanate tiles in big dimensions that look very much alike concrete. The same happens with the deck since these are cement slabs in a wooden pattern, each piece individually measuring 0.15×2.00m. The same material can be seen next to the white quartz sink, but this time these are 0.20×1.00m slabs. On the other hand, the six wooden panels and the long table next to the counter are all made of demolish wood and were handcrafted especially to this project. Golden and beige tiles give a unique and out of ordinary look to the swimming pool. Under the quartz grey counter and on the opposite wall the cabinet’s doors are all made of aluminium frame glass. Some of them are yellow, bringing a strong contrast with the null grey color of the other surfaces. Once again, the glass was chosen to make the cleaning easier. Flamed black granite and anti-slip porcelanate tiles finish the swimming pool surrounds, creating little maintenance non slippery surfaces.
Fotógrafo: Pablo Nicolas

